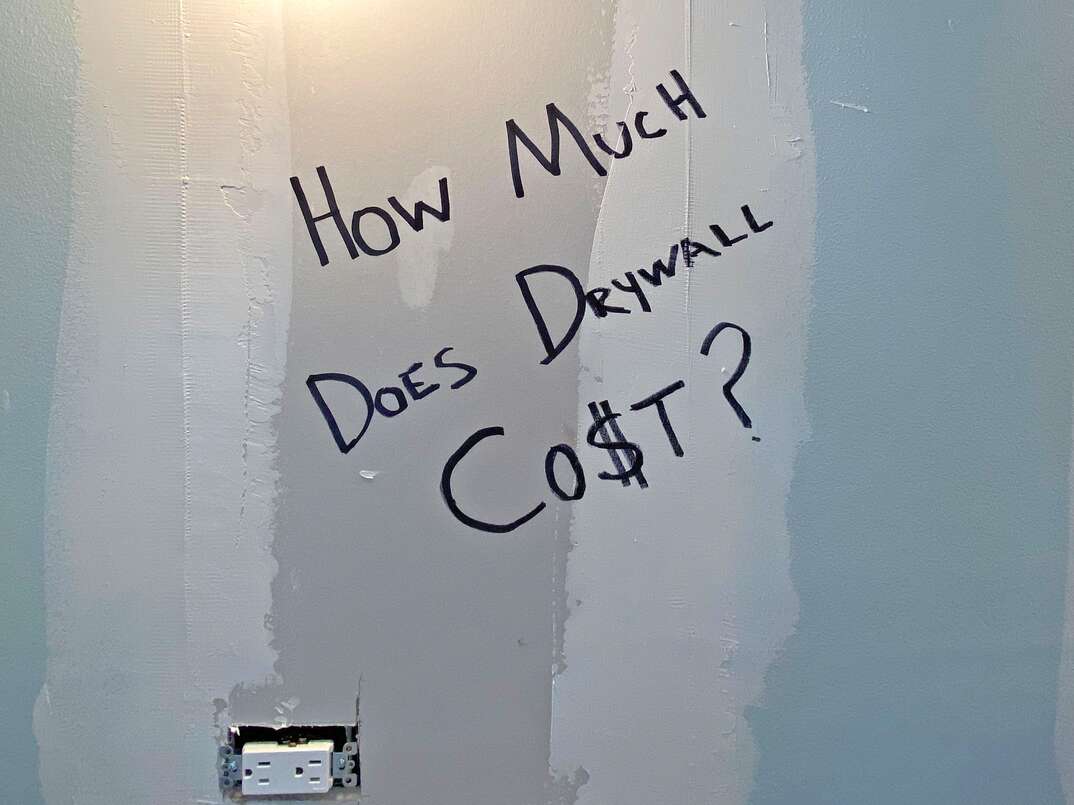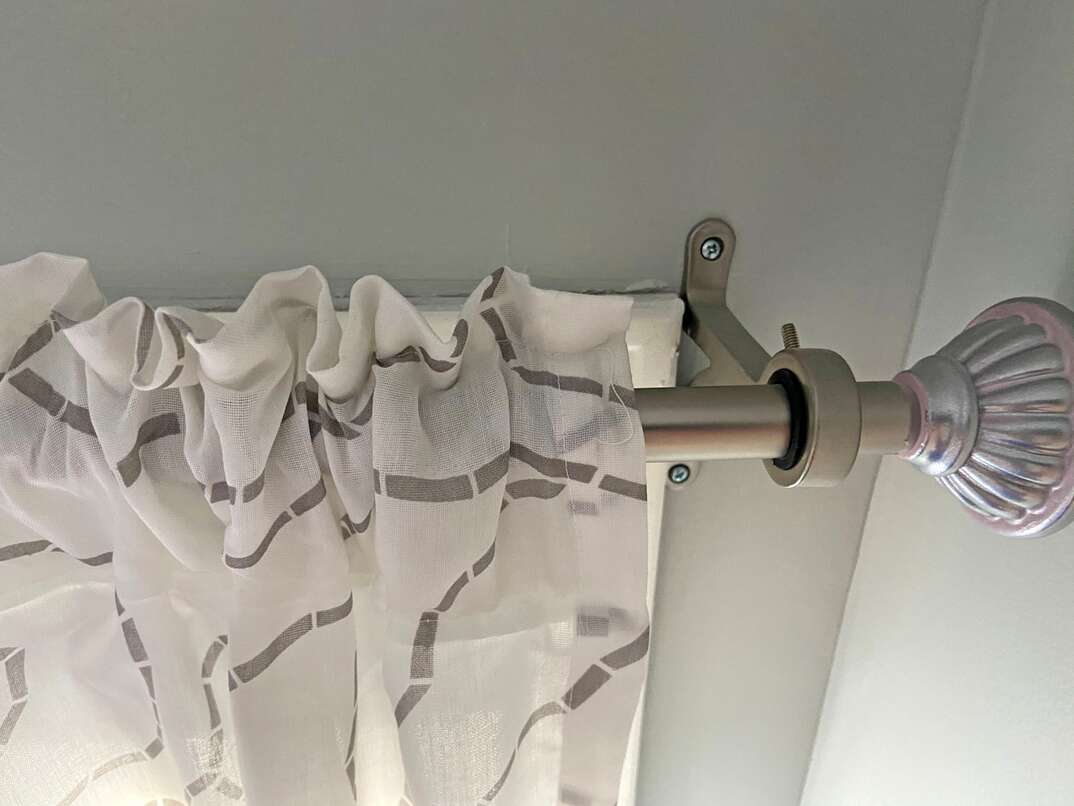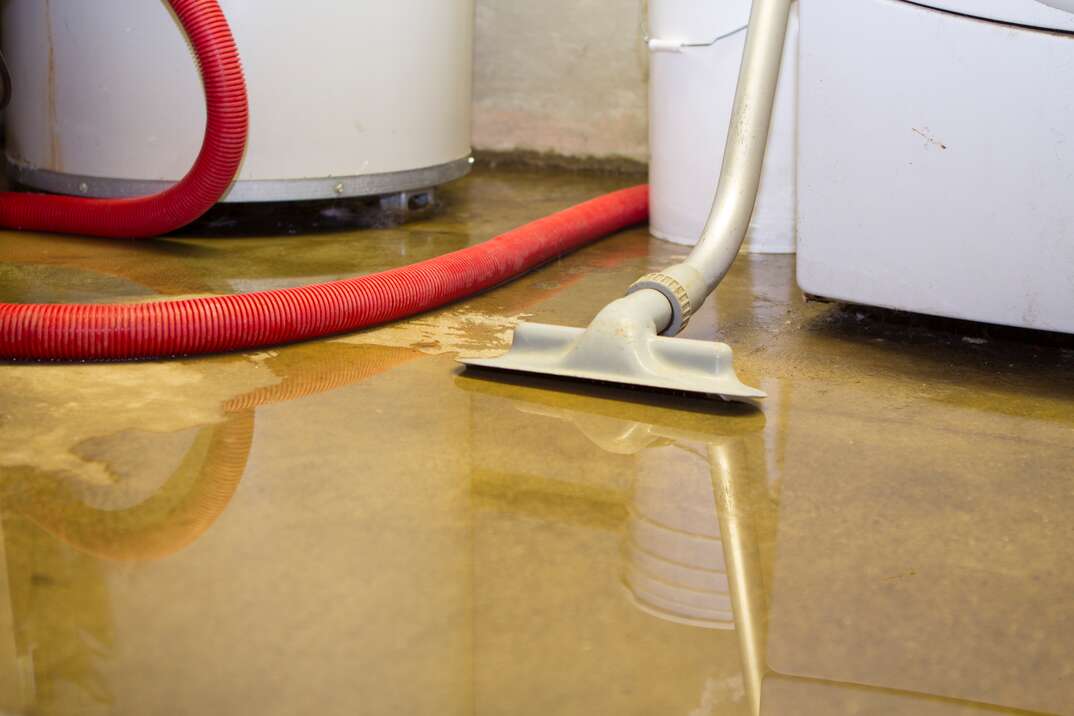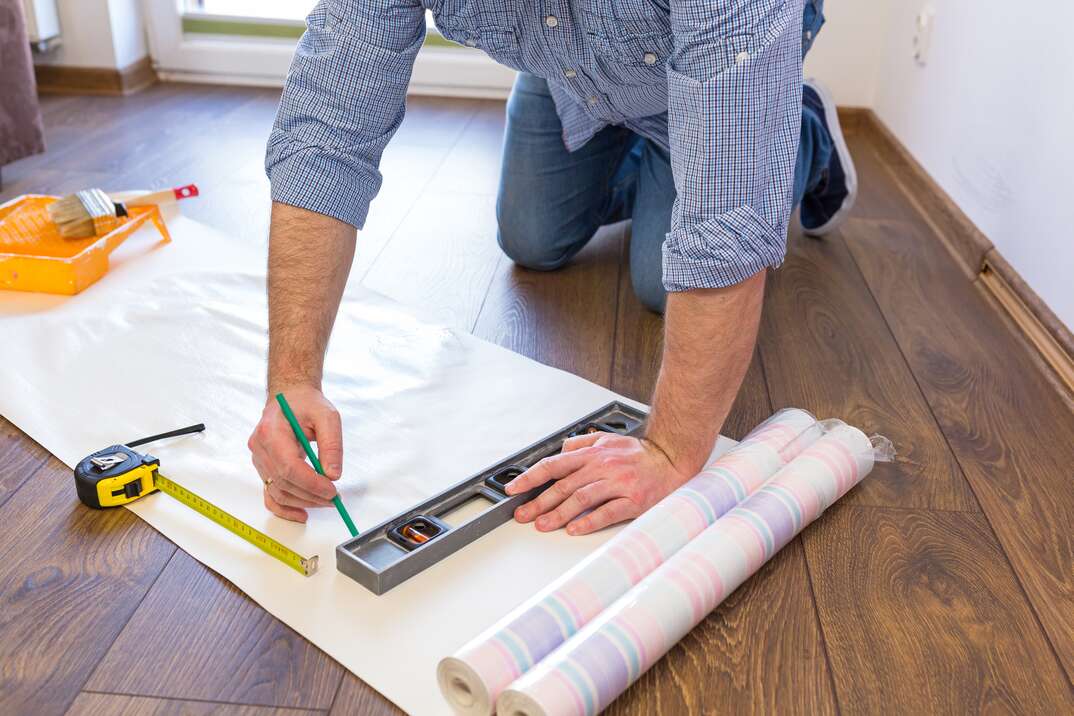How Much Does Drywall Cost?

How Much Does Drywall Cost?
By KIM CAUSEY
Drywall Costs at a Glance
- Price of a 4x8 panel: $15 average, $12-$20 range
- Price per square foot: 40-65 cents
- Estimate for a 200-square-foot room: $300-$500
- Installation cost per square foot: $1-$3
- Estimated total for installation in a 200-square-foot room: $300-$400
Replacing drywall is something every homeowner could benefit from knowing how to do. Perhaps you moved some furniture and accidentally hit the wall? Or maybe your kids got a little rowdy and knocked a hole in the wall? Or you simply want to replace a door or window and need to do some patchwork? Whatever the case may be, being aware of the upfront costs of your drywall project will help you be better prepared.
What Is Drywall?
Drywall, also known as wallboard, is a large rigid sheet of finishing material used in construction to face the interior walls of the dwelling. In simple terms, it is a material used to create walls and ceilings in your home. Drywall is made of gypsum plaster sandwiched in between two sheets of thick paper. It can be adhered to metal or wood studs using nails or screws. It is fairly easy to install and often durable. In the chance, it does get damaged it is also easy to repair.
Types of Drywall
There are many types of drywall. Where you are putting the drywall dictates the kind you would use. Here are some basic types of drywall:
1. Regular Drywall
Regular drywall is normally white on one side and brown on the other side. It comes in a variety of thickness ranging from three-eighths of an inch to an inch. The panels normally measure four feet by eight feet. This is the most common type of drywall. It is suitable for walls and ceiling and finishing basements.
2. Mold Resistant
Mold resistant drywall also known as green board drywall has a green covering that makes it more resistant to moisture than regular drywall. It features paperless backing and a special coating that prevents the buildup of mold. It does cost a little more than regular, but it is important to remember it is not waterproof. It is suitable for bathrooms and kitchens.
3. Moisture Resistant
Moisture Resistant drywall features a paperless backing and an additional special coating to help prevent the build-up of mold in moist or humid places. It is ideal for areas that are prone to moisture and humidity. It is suitable for bathrooms, basements, kitchens, laundry, and utility rooms.
4. Fire Resistant
Fire Resistant Drywall is crafted with glass fibers in an extra thick design. It prevents the spread and speed of fire and generates less smoke than traditional drywall. It also provides sound control and are required by some building codes. It is suitable for utility rooms, garages, and areas near a furnace, fireplace, or woodstove.
5. Sound Dampening
Sound dampening drywall is the same thickness as regular drywall but it is layered. In between the front and back appear is a quarter-inch layer of gypsum, followed by a membrane and then another layer of quarter-inch gypsum. This helps reduce noise transmission between rooms. It is suitable for rooms you want to make a little quieter.
Average Cost of Drywall by the Sheet
The average price of drywall and sheetrock is $15 per four-foot by eight-foot panel. The prices can range from $12-$20 per panel depending on where you live and where you are purchasing from. This translates into a cost of about $0.40-$0.65 per square foot of drywall. You can estimate that if you have a 200-square-foot room you would be looking at spending $300-$500 on your drywall.
How Much Does Drywall Cost to Install?
If you’re avoiding a DIY project, the cost to have drywall professionally installed ranges from $1-$3 per square foot. Your actual price will depend on the job size, the conditions, and the finish options you chose. You can estimate that a 200-square-foot room would run you $300-$400 for installation.
What's the Right Kind of Drywall for My Project?
Deciding what kind of drywall needed for your project is pretty easy. When choosing a drywall board it is important to know three things:
1. How the space will be used
2. What boards are available
3. The benefit each board can bring to a project
For areas that are prone to moisture and mold, use a moisture and mold resistant drywall. These areas can include the kitchen, bathrooms, and basements. Fire-resistant drywall board is used in commercial and multi-family residential buildings. If sound and privacy are an issue for you, we recommend using a sound dampening drywall to help. Regular drywall can be used in the areas where you have little or no concern with mold, moisture, or sound.
How Much Do I Need?
Calculating how much drywall and materials you need is rather simple. Follow these seven steps:
1. Measure Square Footage
To measure the total square footage of the area where the drywall will be installed, you will need to measure the height and width of the rooms. You will then multiply the height by the width in each room and that will give you the area. Add the area of all rooms you want to drywall to get a total square foot needed.
2. Estimate Drywall Sheets
Next, you can calculate how many drywall sheets will be needed. To do this you will need to divide the total square footage of the area by 32 (if you are using four-foot by eight-foot sheets) and by 48 (if you are using four-foot by 12-foot sheets). This division will give you the number of full sheets that will be required to get your project done. For good measure, it is a good idea to add 10-15% for waste and odd cuts.
3. Estimate Drywall Tape
Using the number of drywall sheets you will need, multiply that by the perimeter of each sheet to determine the linear feet of joint tape needed. A 4x8 sheet is 16 feet, while a 4x12 sheet is 20 feet. Most rolls of tape contain 500 feet of tape. So take the number of sheets you are buying, multiply by the perimeter of the drywall and divide by 500.
4. Estimate Joint Compound
The general rule for drywall mud is to estimate 0.053 pounds of mud per square foot of drywall. So you would multiply 0.053 by the total number of square feet you found in step one.
5. Estimate Drywall Screws
To determine the pounds of screws required, divide the square footage of drywall by 300.
6. Estimate Corner Bends
For corner bends you would need to count the number of outside wall corners. Plan on using a full board of corner bend for each corner.
7. Miscellaneous Costs
Some of the miscellaneous costs you might incur may include:
- Waste removal and cleaning
- Supplies for protecting areas
- Sandpaper
- Permit fees
- Insurance
Once you have a total for all the materials needed, you should have a basic estimate for your home project.
What Tools Do You Use to Hang Drywall?
When hanging drywall you will need several tools. Most of these can be purchased at your local home improvement store and shouldn't break the bank. They include:
- A drywall T-square
- A drywall knife in 12-inch,6-inch and 4-inch sizes
- A drywall taping compound tray
- A utility knife
- A cordless drill
- A sanding pole and sanding sheets
- A drywall sanding sponge
- Drywall screws
- A jab saw
Each of these tools has a specific job when putting up the drywall.
How Do You Hang Drywall?
Installing drywall is not hard, but to make it easier and a faster job it is important you know the following six steps.
Step 1: Measure and Cut Drywall for the Ceiling
Start in a corner and measure out. Make sure your pieces end in the center of a joist. Mark your drywall piece, using a utility knife score the paper. Stand the piece up and snap the waste part away.
Step 2: Cover the Ceiling
Have an assistant hold the drywall piece up while you attach the board using screws. Make sure you use at least five screws on each side and screws are placed a half-inch from the edge. Your screws should be lined around the edges and the width and length of drywall.
Step 3: Use Rotary Tool
Use a rotary tool to cut out for light fixtures making sure you measure where the hole should be.
Step 4: Cover the Wall
Starting at where the ceiling and corner meet, use a tape measure to ensure the piece will end on a stud and if not make sure you cut the drywall pieces down. Hold the piece against the ceiling panel and wall and attach it with screws. Hang pieces along the top of the wall over windows and doorways.
Step 5: Trim Around Doors and Windows
Install the next row of drywall like you did in Step 4, making sure to butt the edges tightly. Make sure you cut out switch and outlet boxes with the same procedure as you did in Step 3. With a cutout, tool trim any ends and edges into the window and doorway flush with the opening.
Step 6: Make Inside and Outside Corners
On inside corners simply butt the end of the drywall against the other one. For outside corners, you will need to overlap one piece and top with a metal corner bead.
Repeat steps as needed until you have the room or rooms in your house that you needed completing.
How Do You Finish Drywall?
When the process is done correctly the wall surface will be perfectly smooth and the joints will be invisible. Taping and mudding can be a very frustrating and tedious job so it is important you understand the process well. Follow the seven steps below.
Step 1: Prepare the Surface
Make sure all your screw holes are driven down below the paper surface. If you have some that are not fully recessed make sure you drive them in a little more. If you have any spots with torn paper or drywall cut them off with a utility knife.
Step 2: Apply First Mud Coat
Scoop some mud into a compound tray and with a 6-inch taping knife apply a smooth thin layer over the drywall joint. Immediately press the drywall tape into the mud centered over the joint. Hold the tape in place with one hand while pulling the taping knife over the tape. Working from the middle until the end of the joint. Apply just enough pressure to squeeze a little compound out from under the tape. Then apply another thin layer of compound to cover the tape and fill the joint. You should still be able to see the tape clearly through the mud at this point.
Step 3: Finish Inside Corners
Following the process you used with the tape finish the inside corners where walls meet. Make sure you apply the tape folded or use a corner bend. Apply a thin layer of compound over the tape or bend as you did with the tape process.
Step 4: Finish Outside Corners and Screw Heads
For the outside corners with the metal beads just apply a thick layer of compound. Then apply a small amount of compound over each screw head and smooth the surface. Let the compound dry overnight.
Step 5: Apply the Fill Coat
Lightly sand the dried compound to remove any ridges and bumps. Then use a 12-inch knife to spread another layer of compound over the joints and feather the edges. Once this has dried you will lightly sand again.
Step 6 : Apply Finish Coat
This final application should be a very light layer of compound and should create a smooth surface.
Step 7: Finish Sand
Let all the layers of compound dry thoroughly then sand until you have a smooth surface. After wiping your walls clean of dust you are now ready to paint or wallpaper your finished wall.
Being prepared with a home repair plan from HomeServe is a reliable way to avoid dealing with costly repairs. When you have a plan in place, and a covered issue arises, simply call the 24/7 repair hotline and a local contractor will be sent to your home. See what plans from HomeServe are available in your neighborhood.


